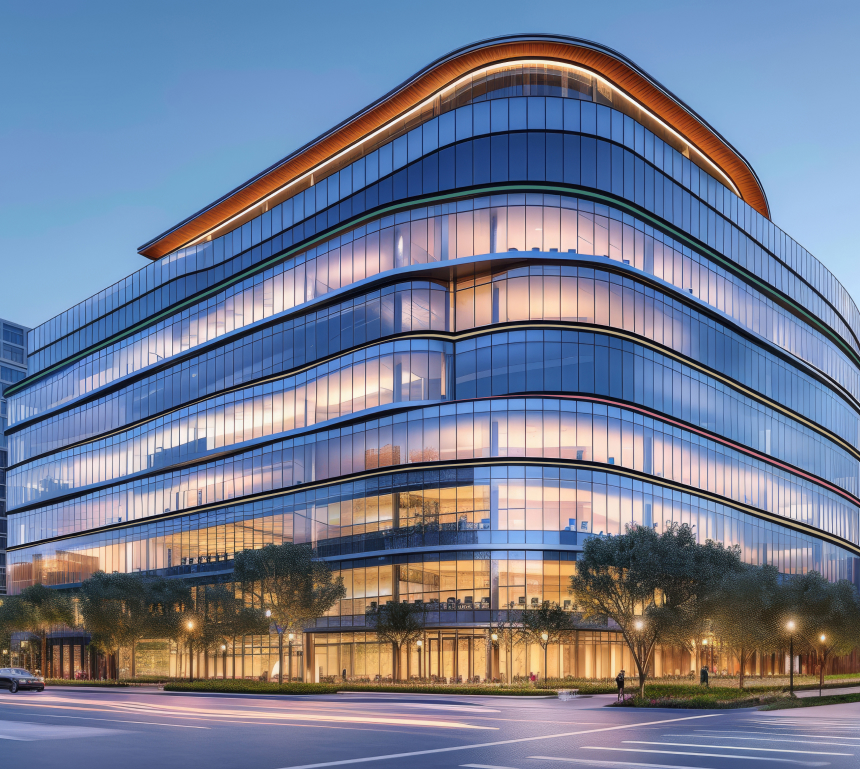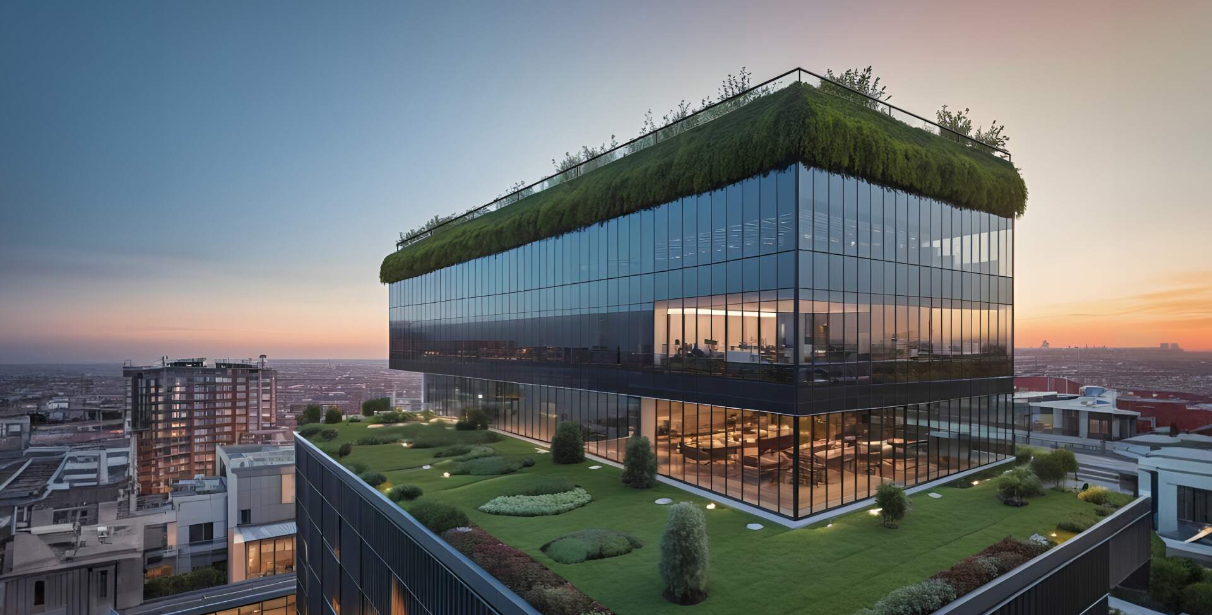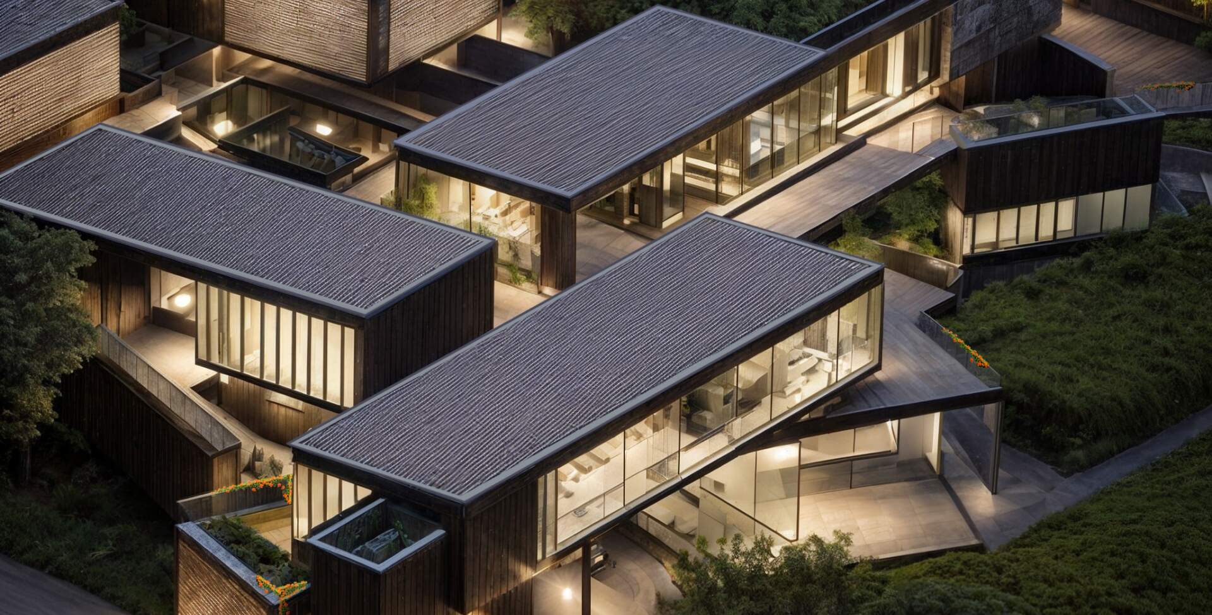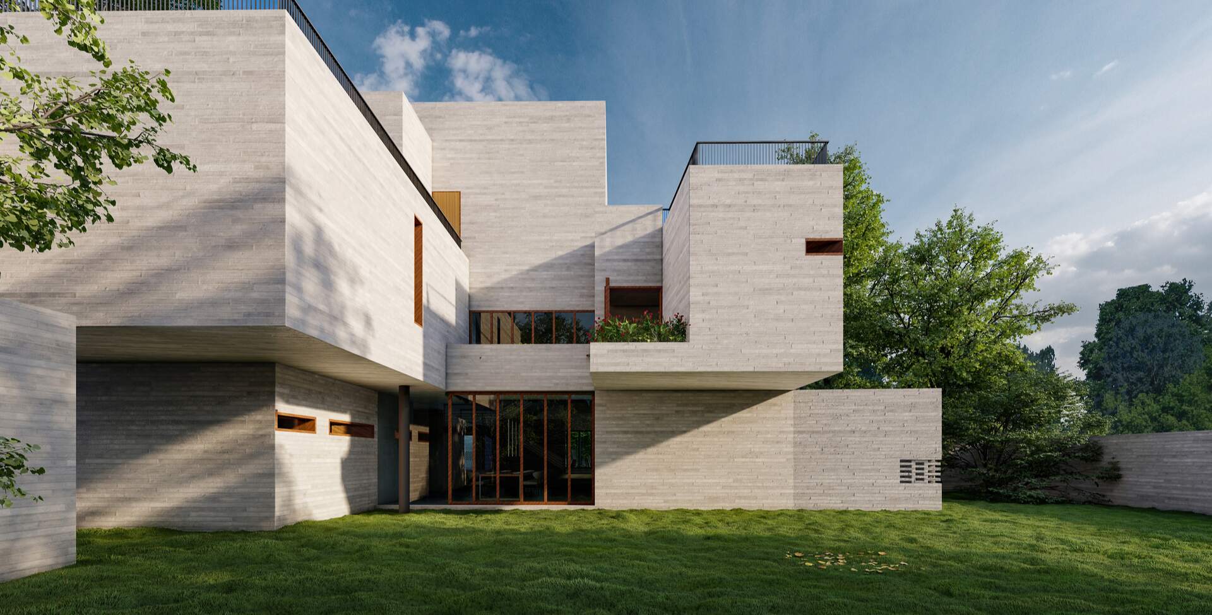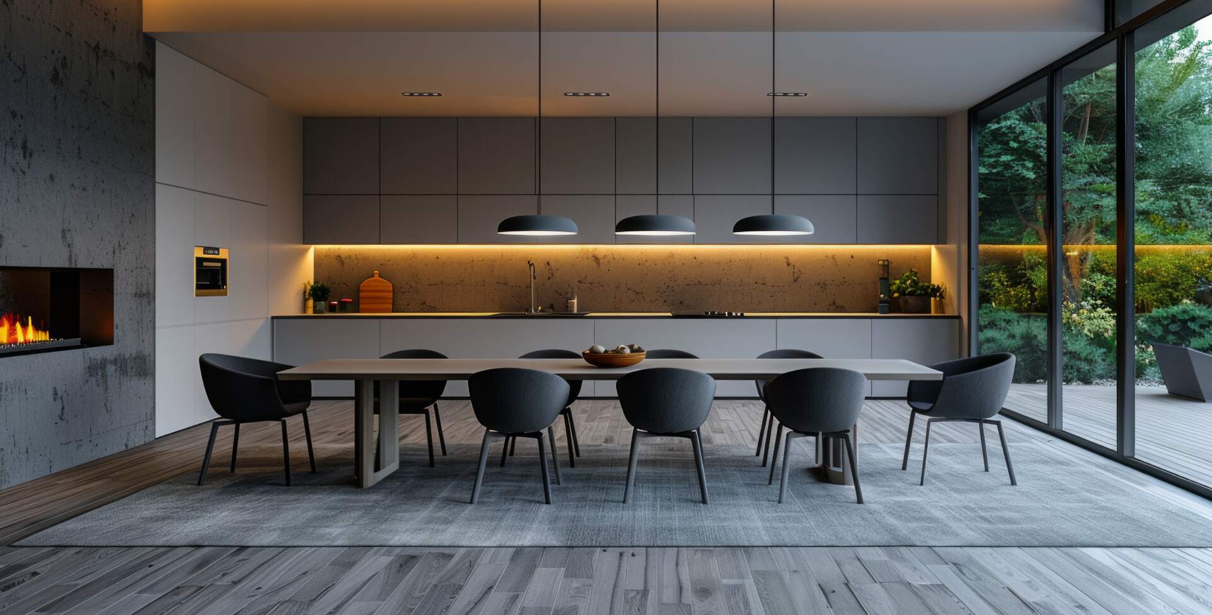About us
Welcome to Artetect, where we bring your architectural dreams to life with unparalleled realism and precision. For over a decade, creating architectural renderings that bring visions to life.
Founded in 2014, Artetect embarked on a mission to revolutionize the way architects and developers visualize their projects. With a blend of artistic flair and technical expertise, our team of seasoned professionals has delivered over a thousand projects that resonate with beauty and functionality.
Explore artetectDiscover what we offer

Commercial Renderings

Home & Landscape Renderings

Bird’s-eye View & Floor plans

Product Renderings

Interior Renderings

VR-360 tours & Animations
Our Process
Artetect artfully render your dream space
Processes That Work: Rendering Excellence through Tried and True Techniques.
01.
We gather all necessary project information, including requirements, goals, and vision through online or in-person meetings. Using plans, sketches, and reference images provided by the client, we visualize the project and then come to an agreement on deliverables and time frame.
02.
Using specialized 3D modeling tools and software, we create a 3D model following cad, pdf, revit or even hand sketches provided by the client. Then we provide a preliminary preview to the client conveying the overall look and feel of the project. We seek feedback and approval from the client before proceeding to next step.
03.
Our talented 3d renderers, add color, surface textures, material properties and proper lighting setup to the 3D models. This process brings realism and depth to the scene. Then the 3D scene is transformed into a 2D image using high end rendering software on powerful rendering computers. Preview images will be provided to the client for feedback.
04.
Once the final approval is received, the rendering is prepared for deployment in the agreed format. After the deployment, the company continues to provide support. If the client has any issues or needs further adjustments, the company is ready to assist.
Projects
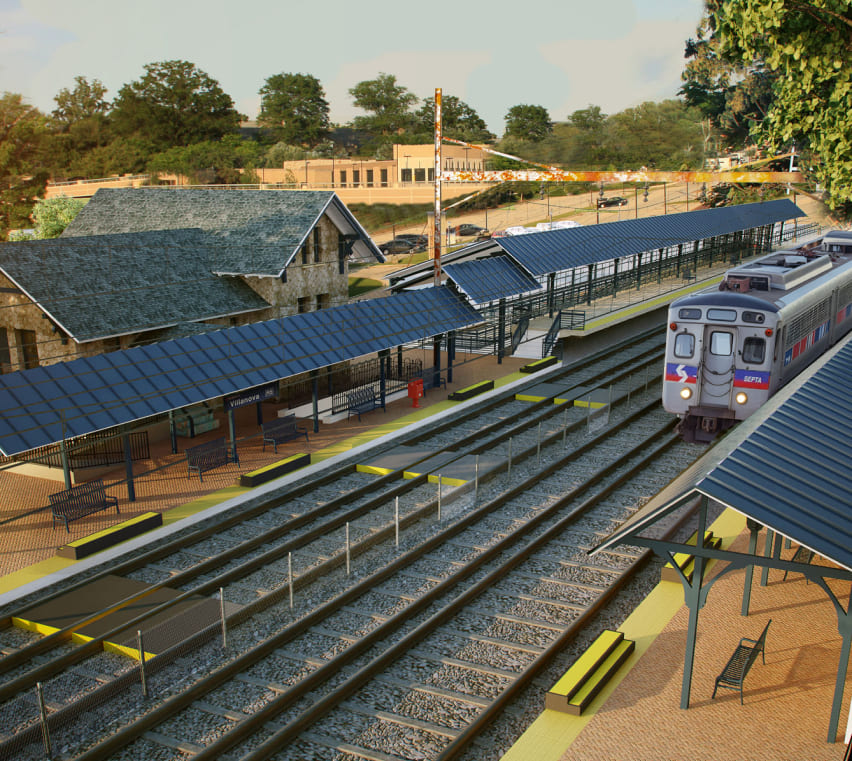
Commercial Renderings
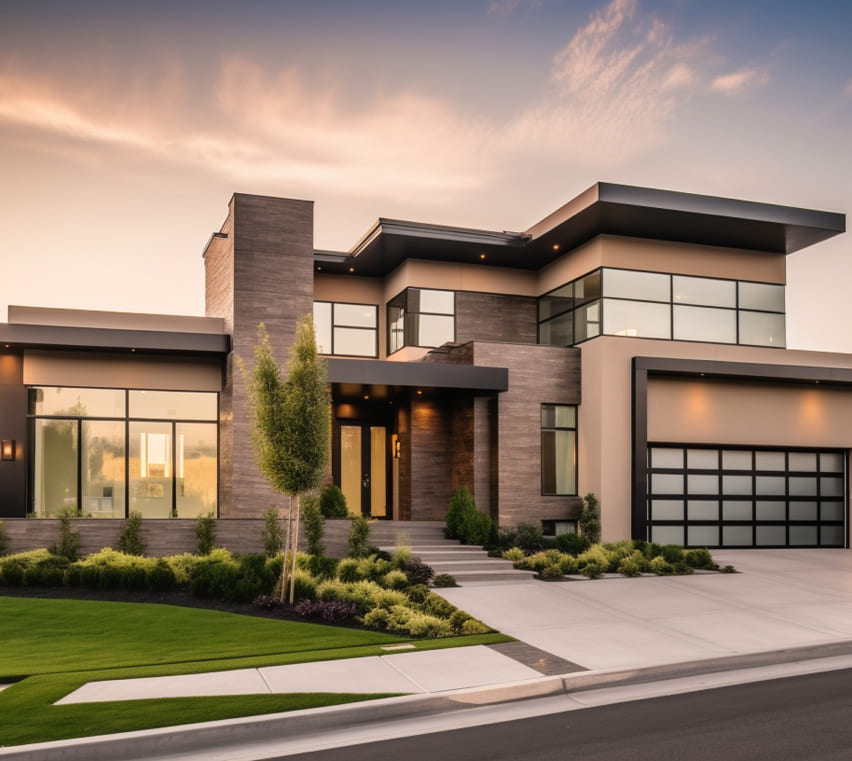
Home Renderings
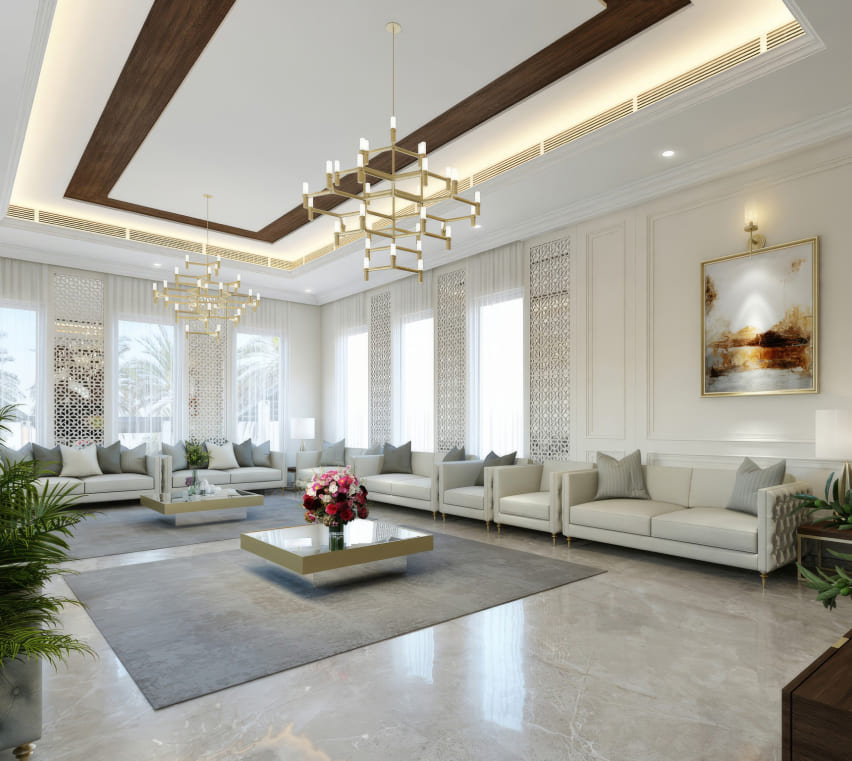
Interior Renderings
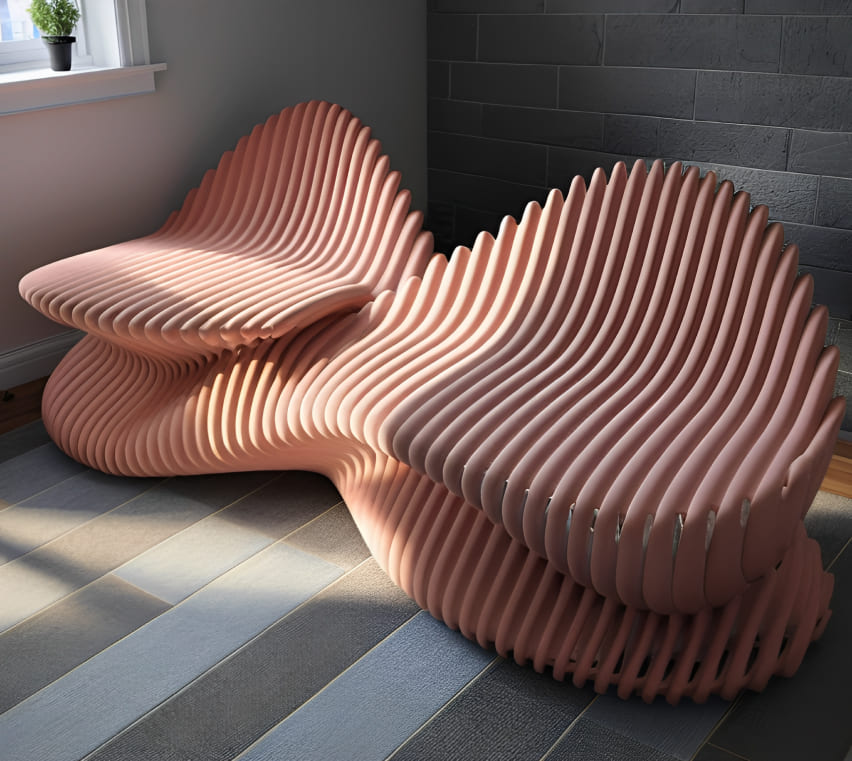
3D Product Rendering

Commercial Renderings
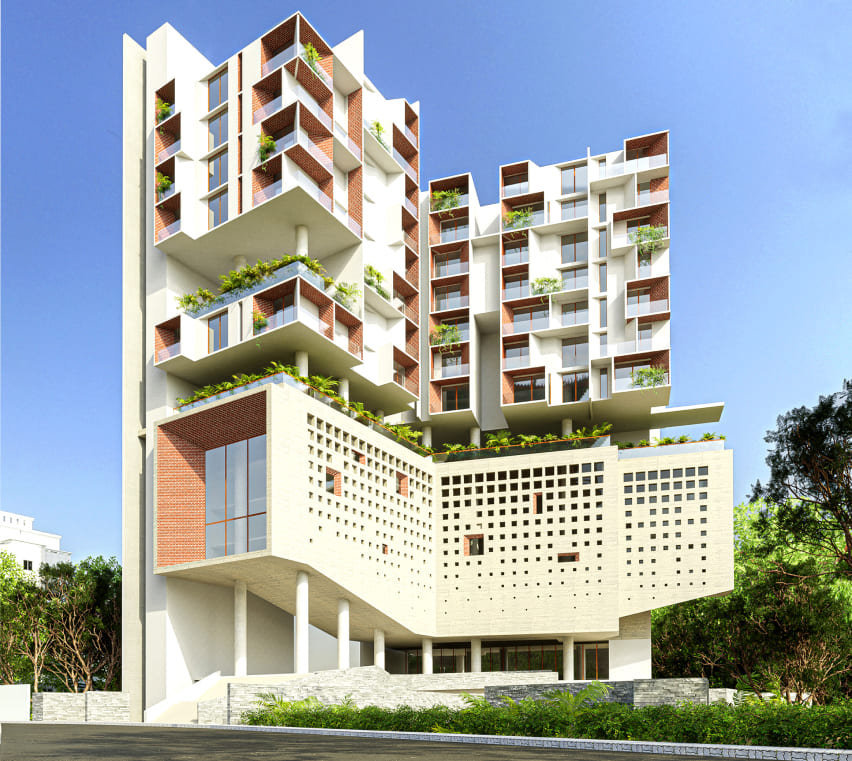
Commercial Renderings
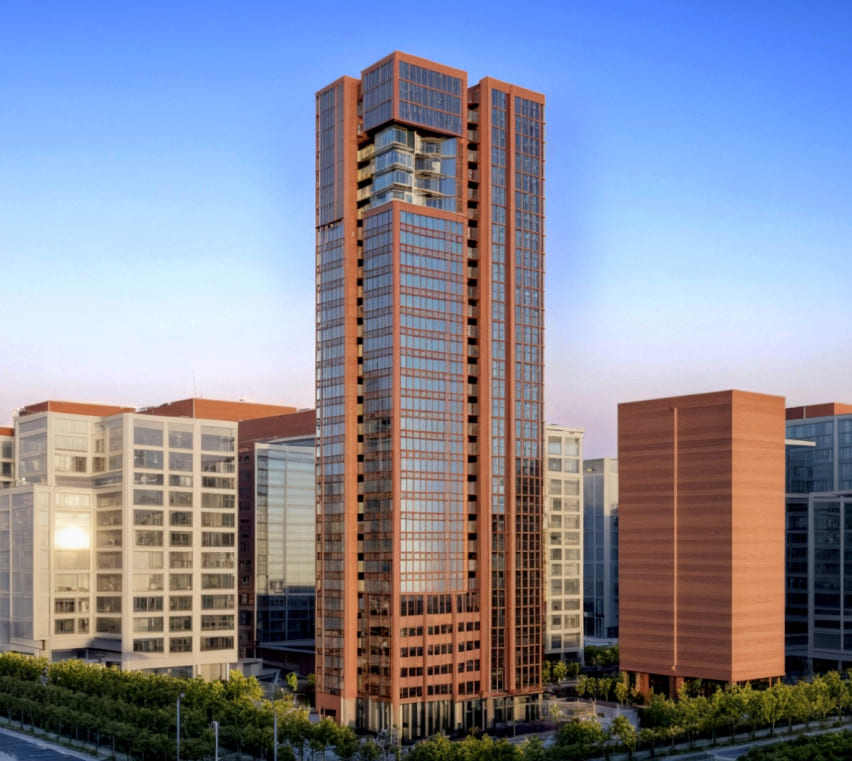
Commercial Renderings
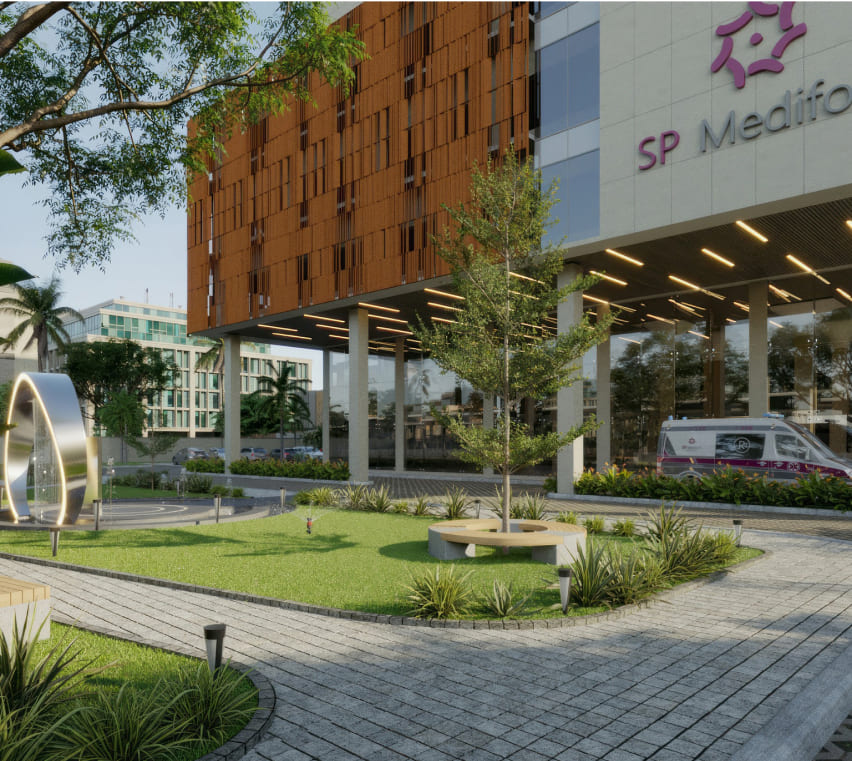
Commercial Renderings

Home Renderings
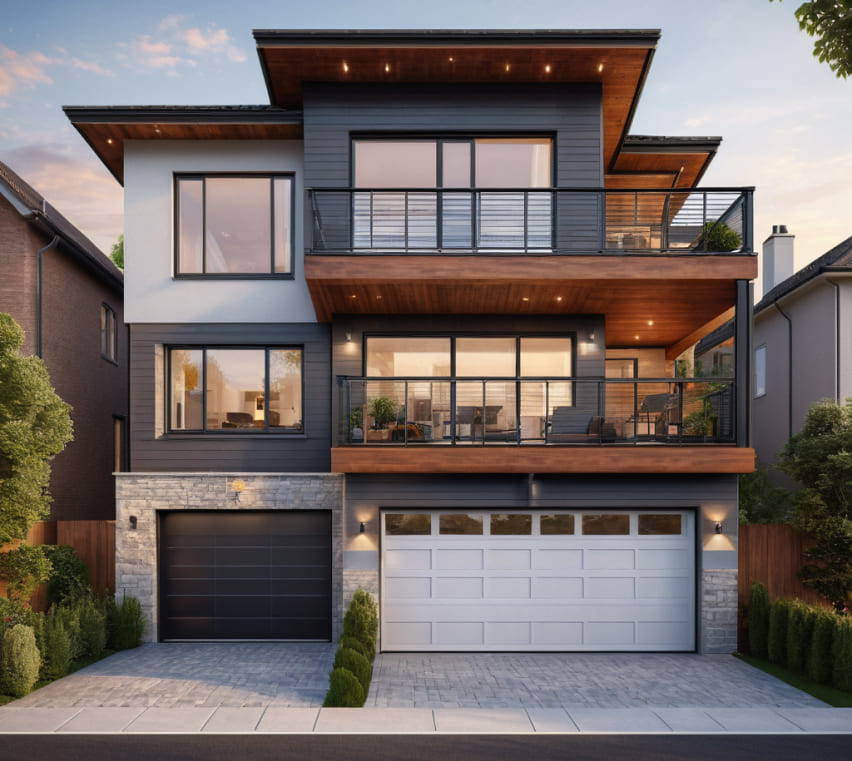
Home Renderings
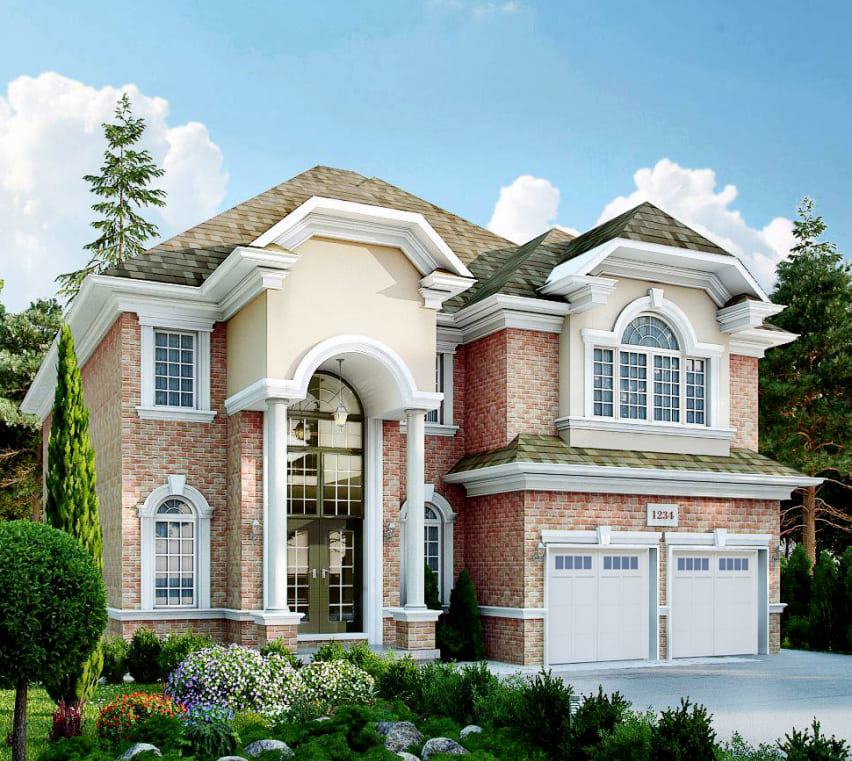
Home Renderings
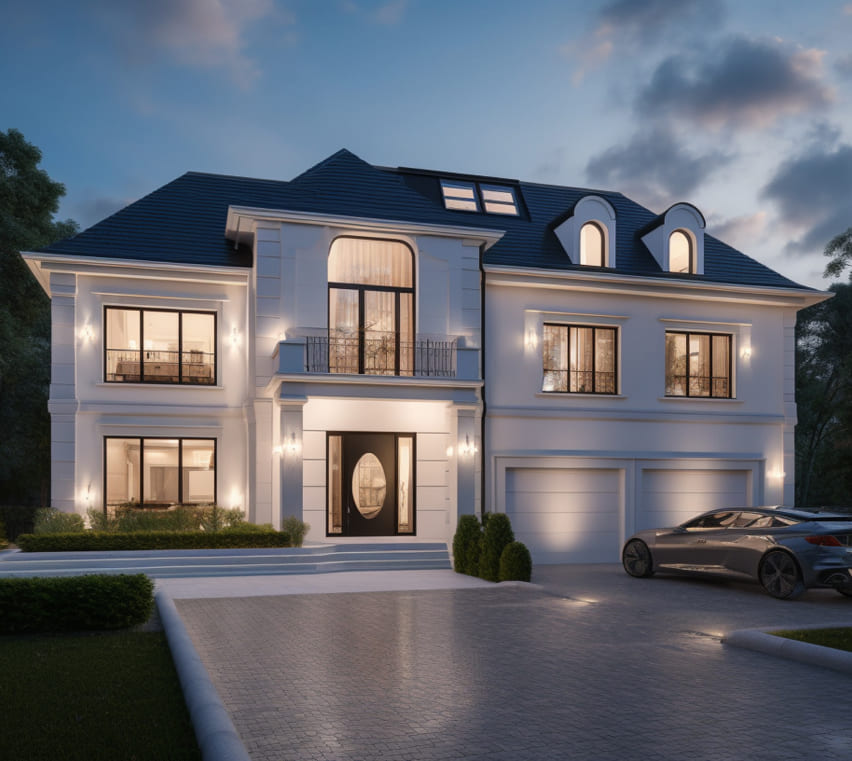
Home Renderings

Interior Renderings
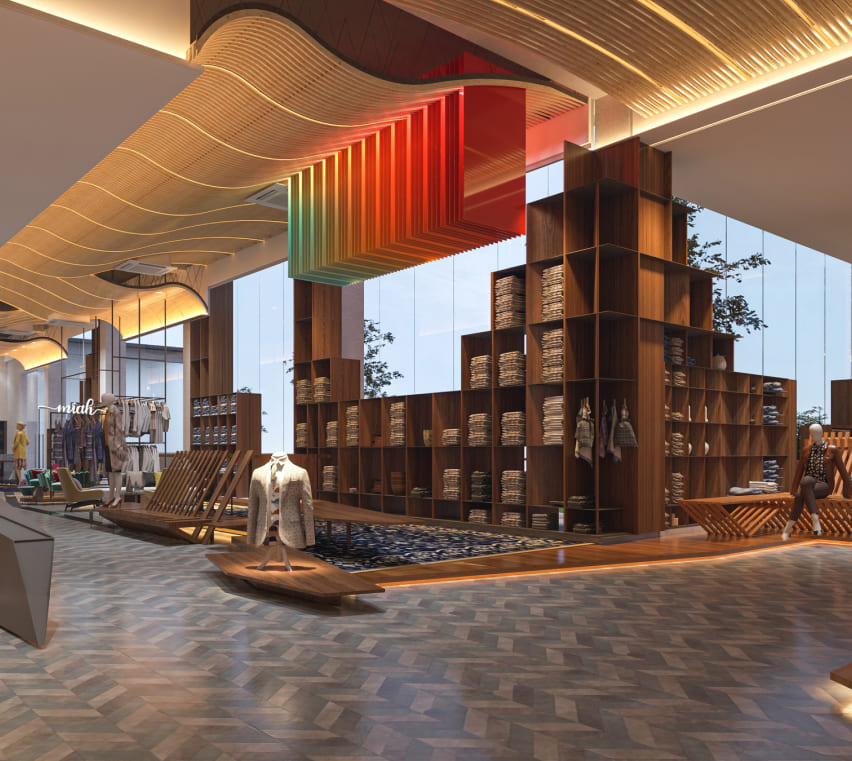
Interior Renderings
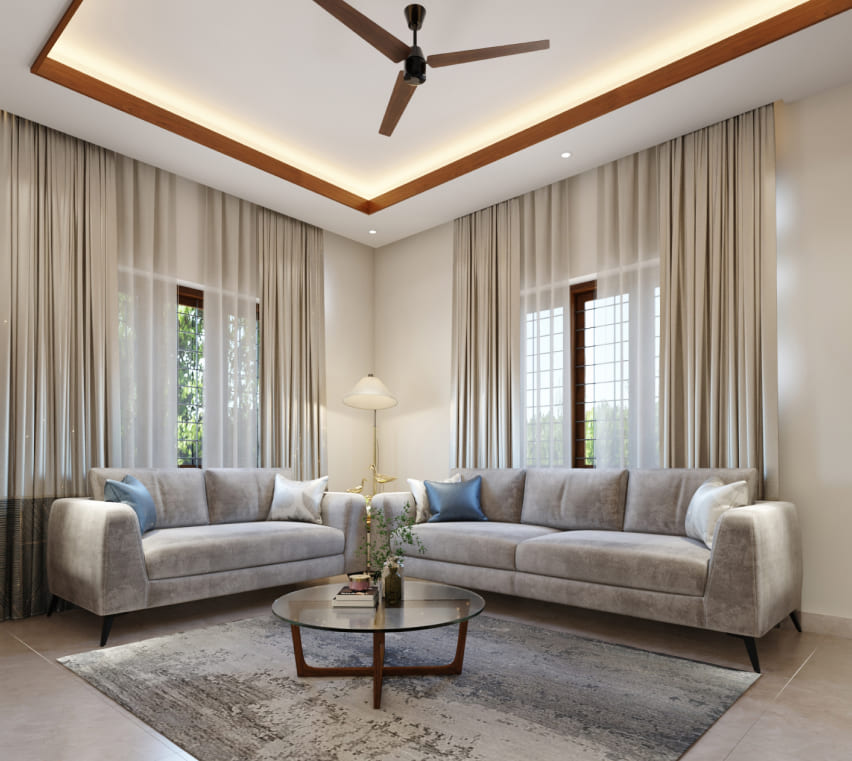
Interior Renderings
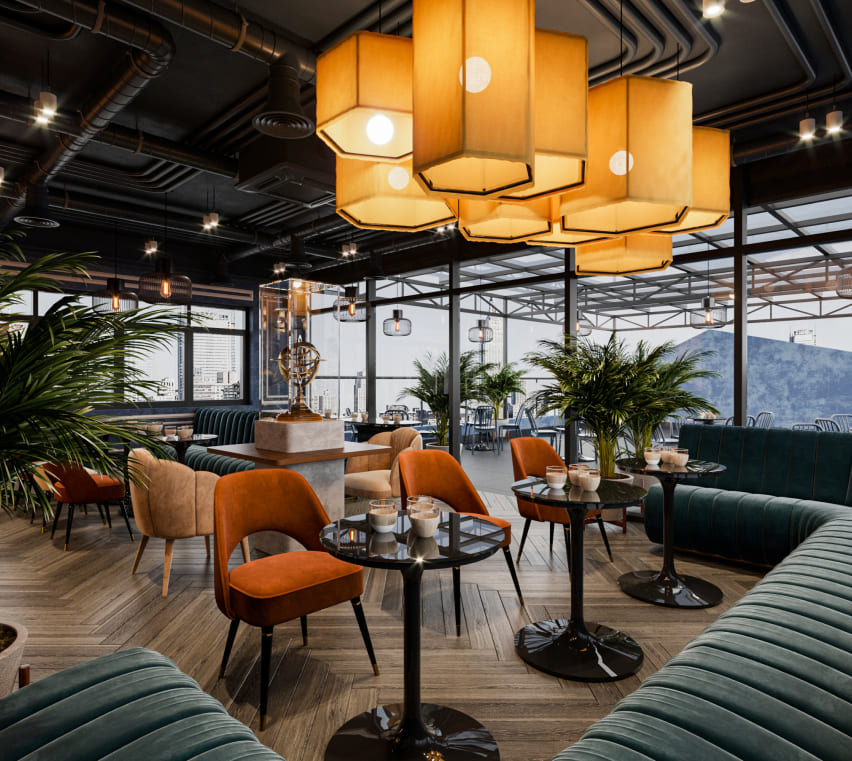
Interior Renderings
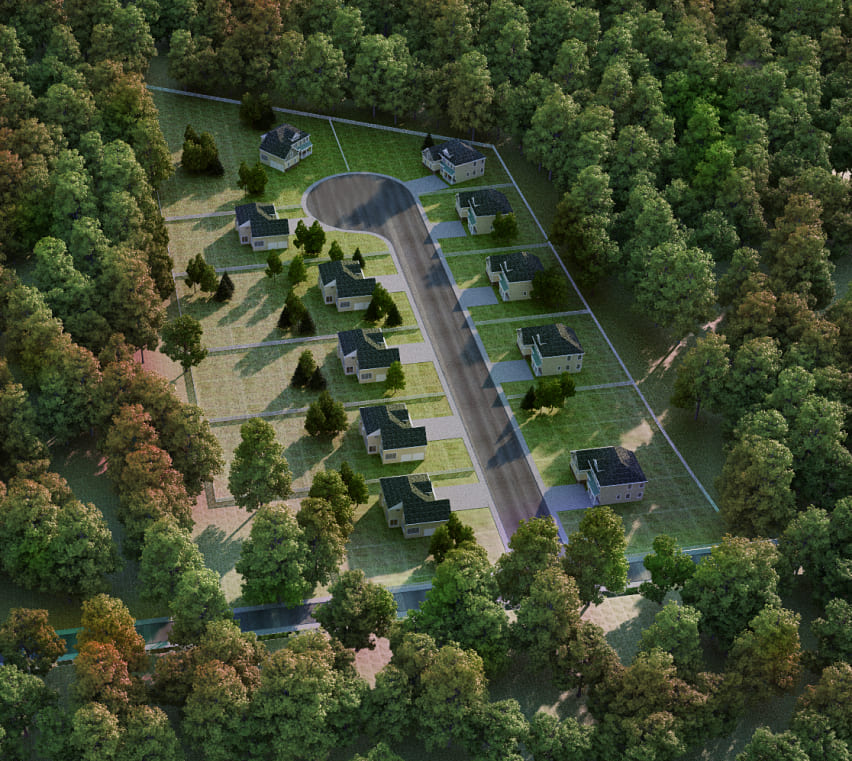
Bird’s-eye View
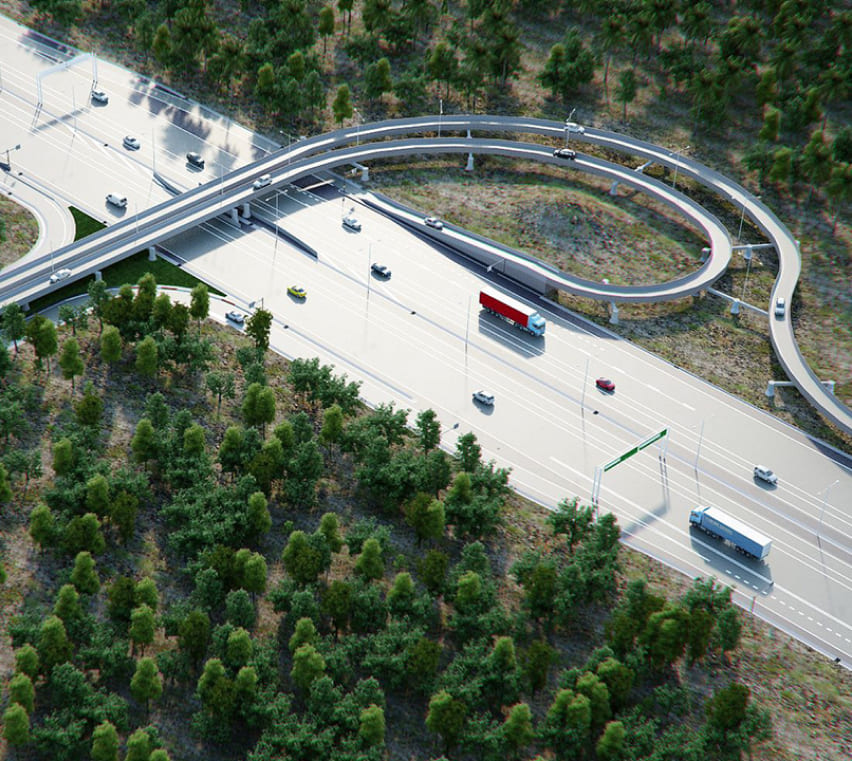
Bird’s-eye View
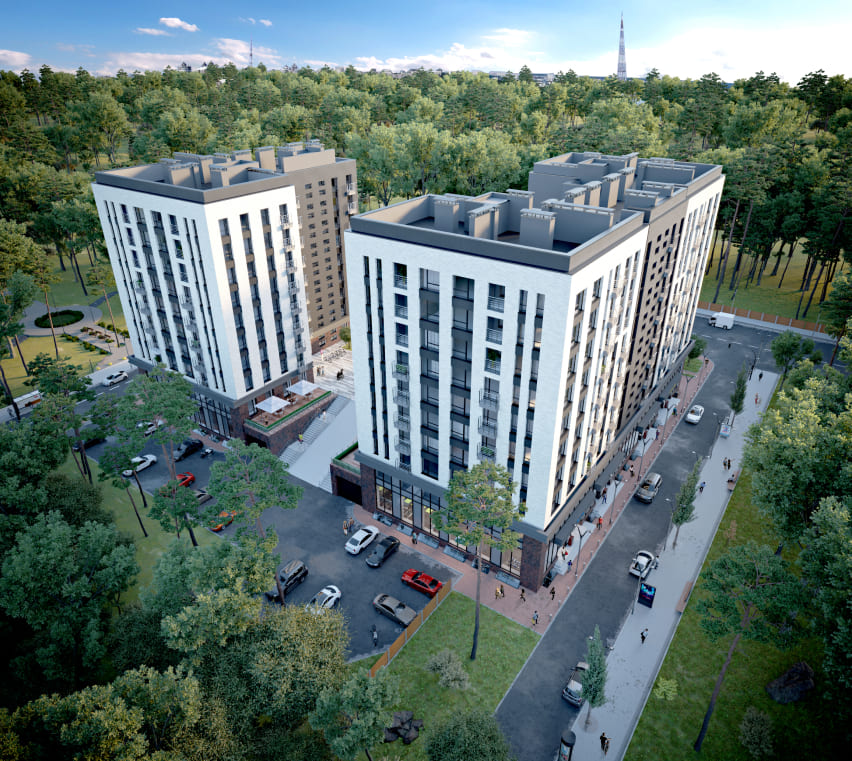
Bird’s-eye View
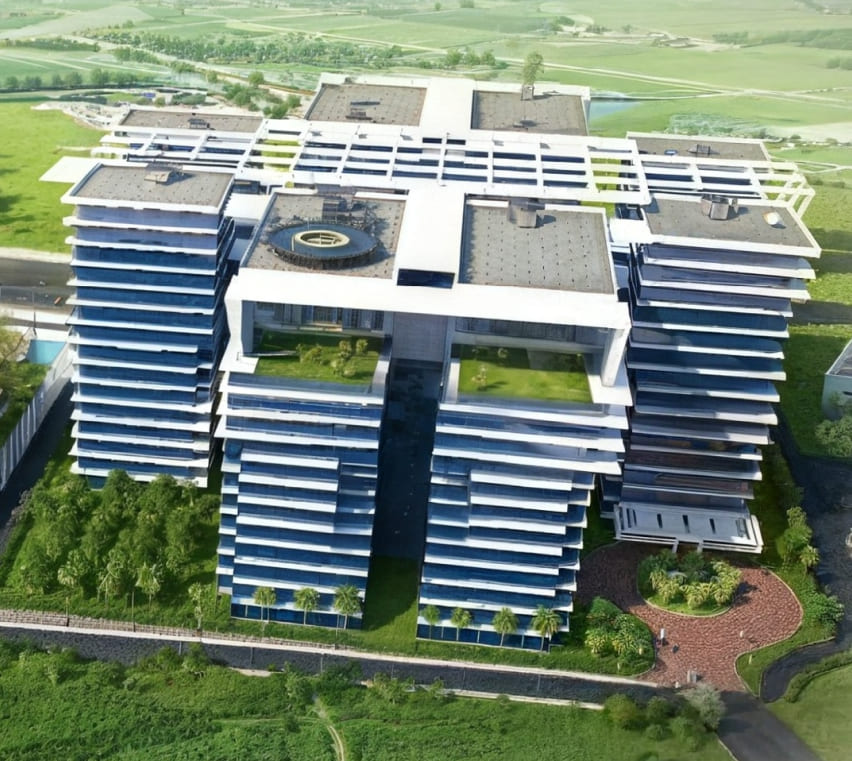
Bird’s-eye View
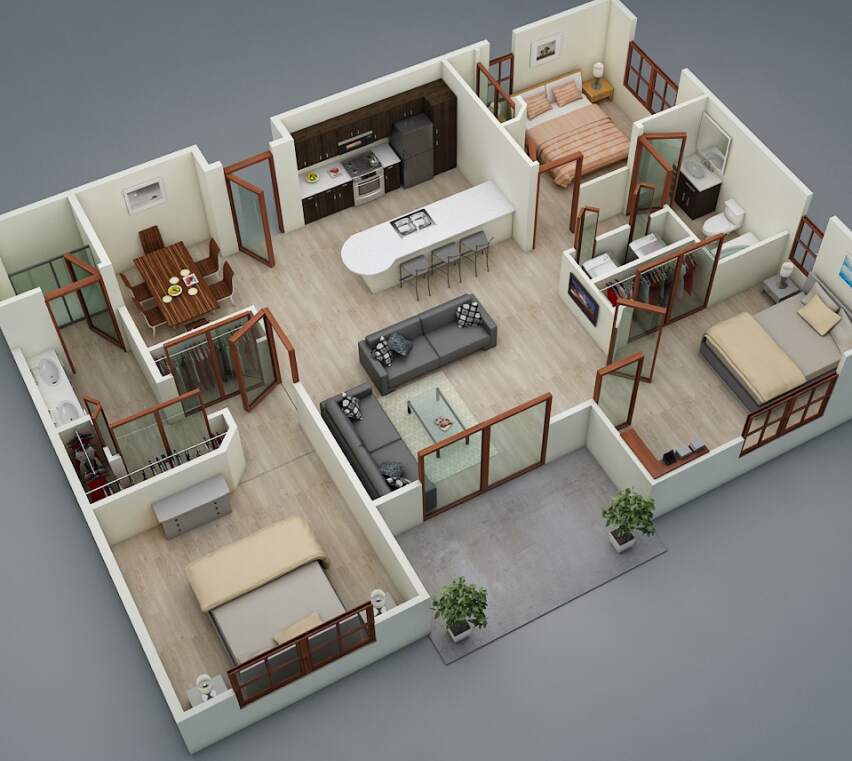
3D Plans
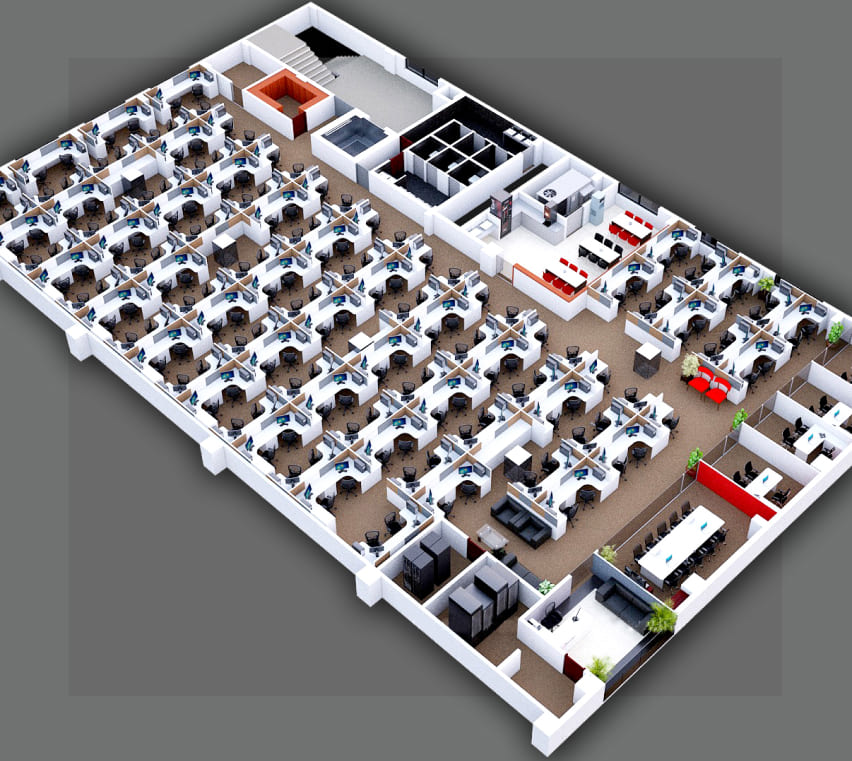
3D Plans
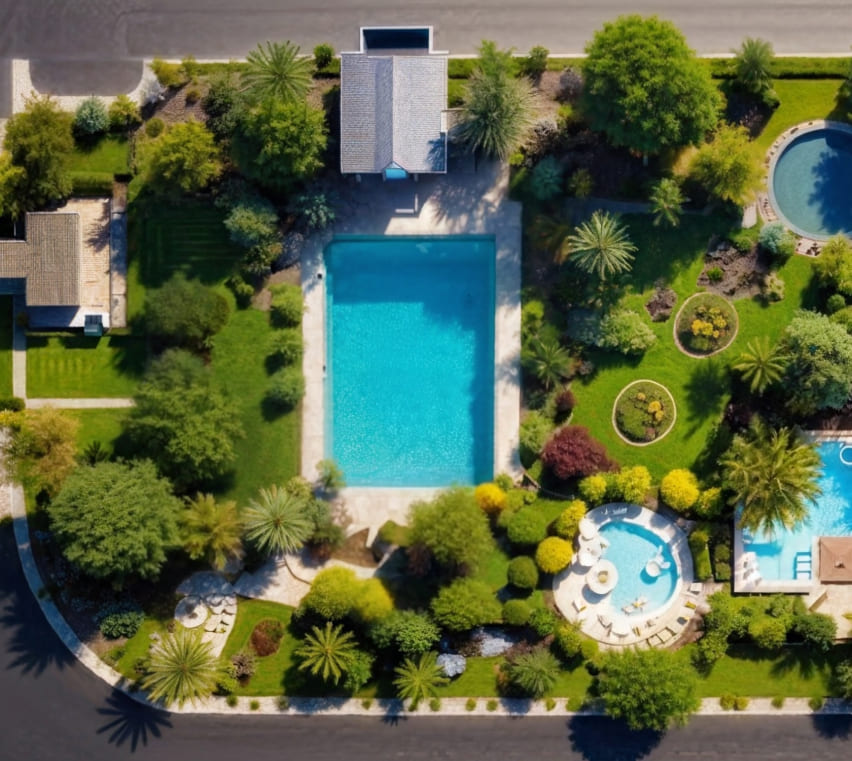
3D Plans
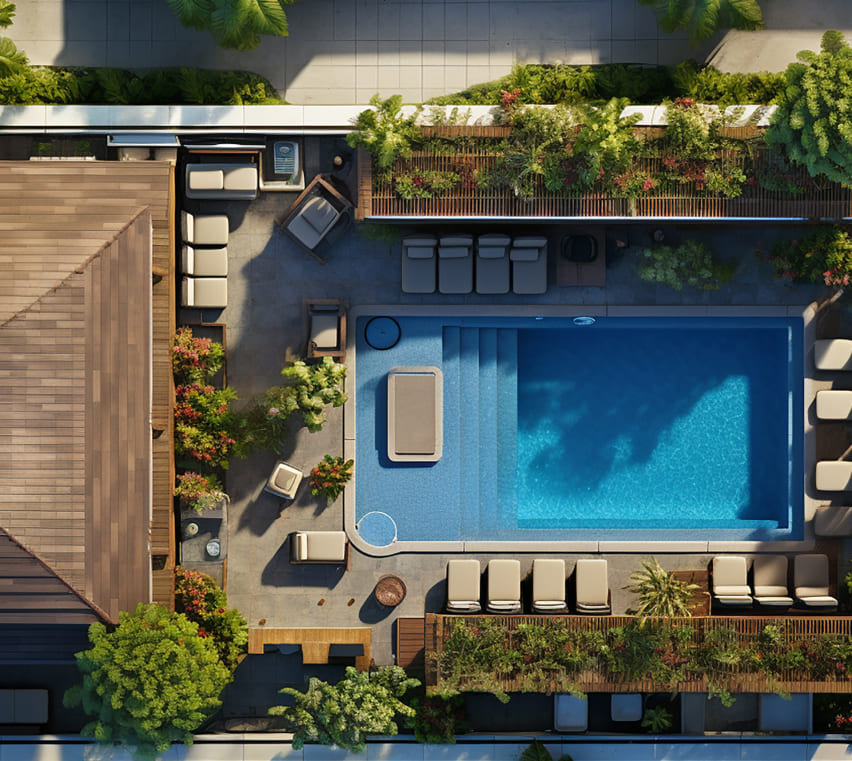
3D Plans
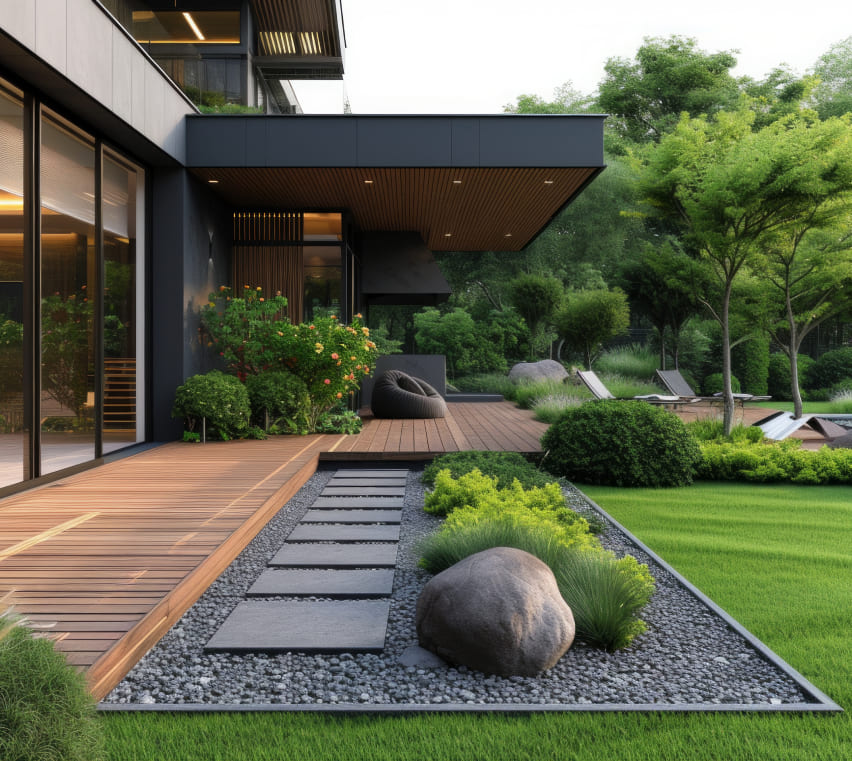
Landscape Renderings
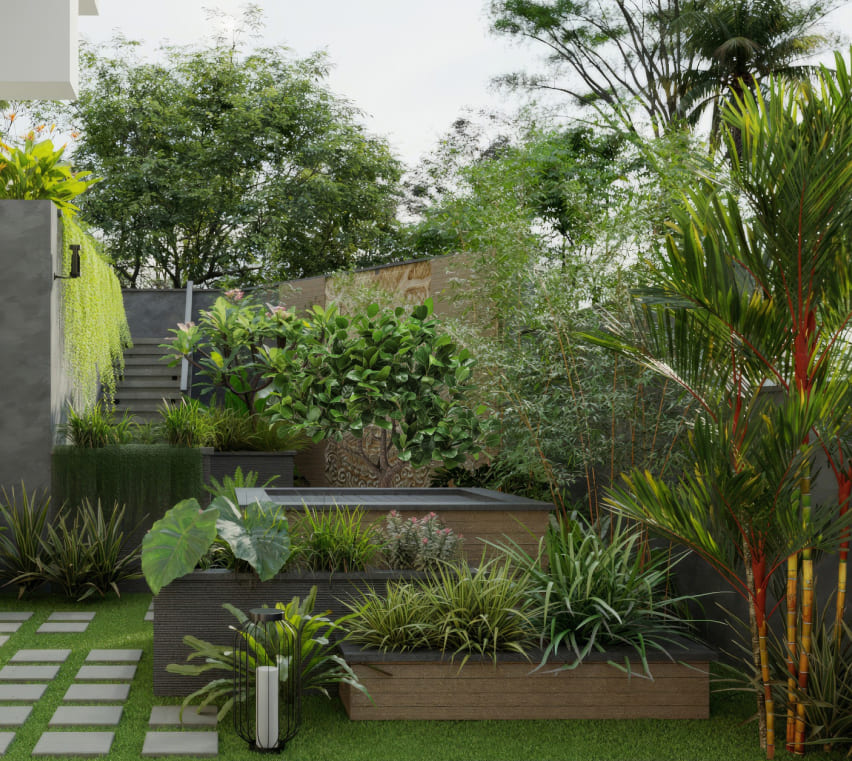
Landscape Renderings
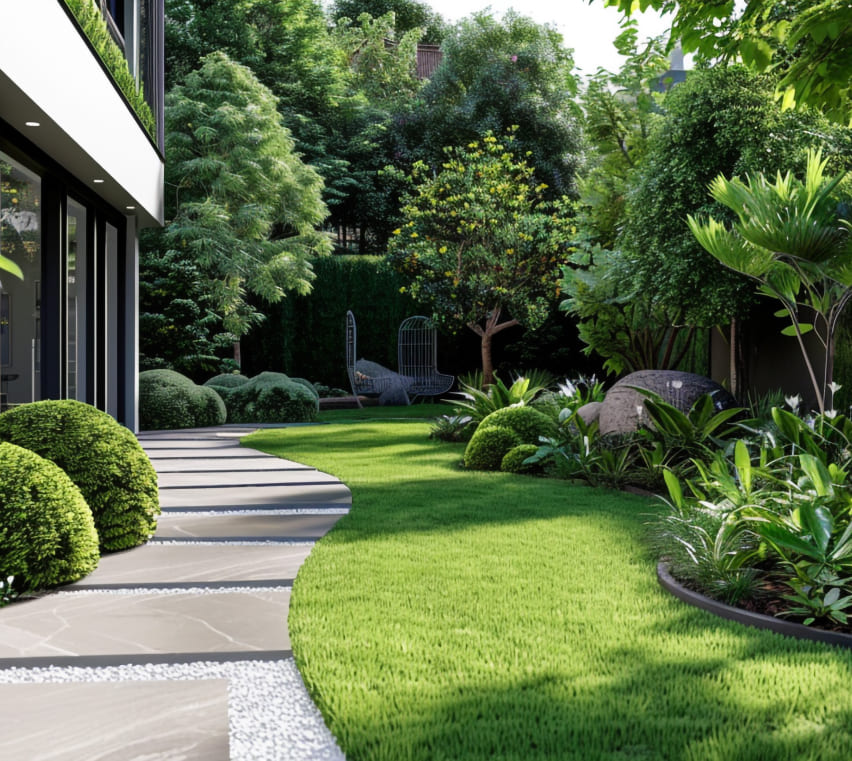
Landscape Renderings
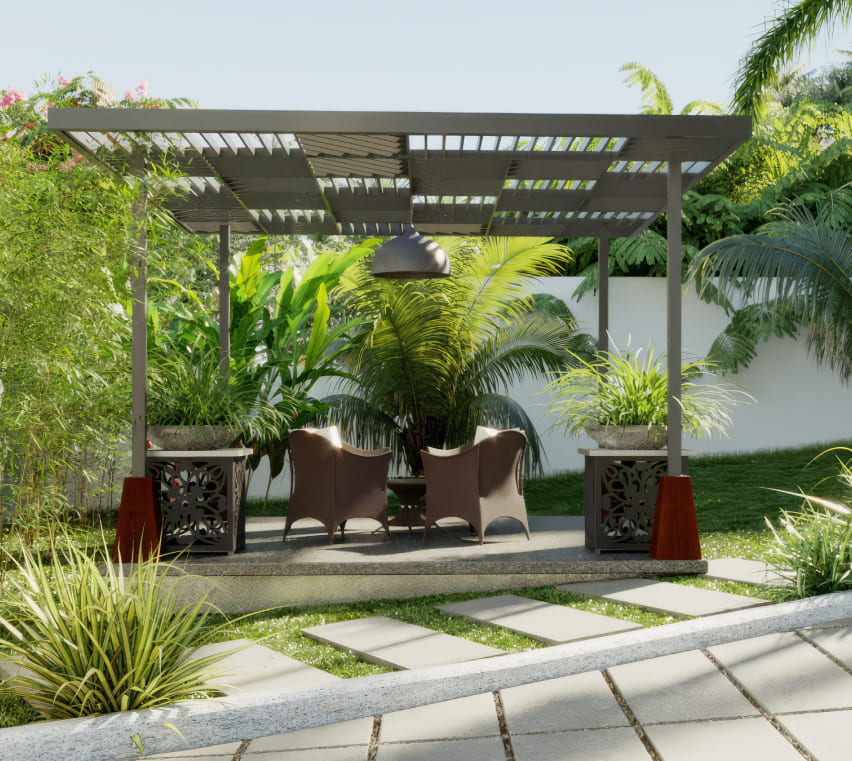
Landscape Renderings

3D Product Rendering
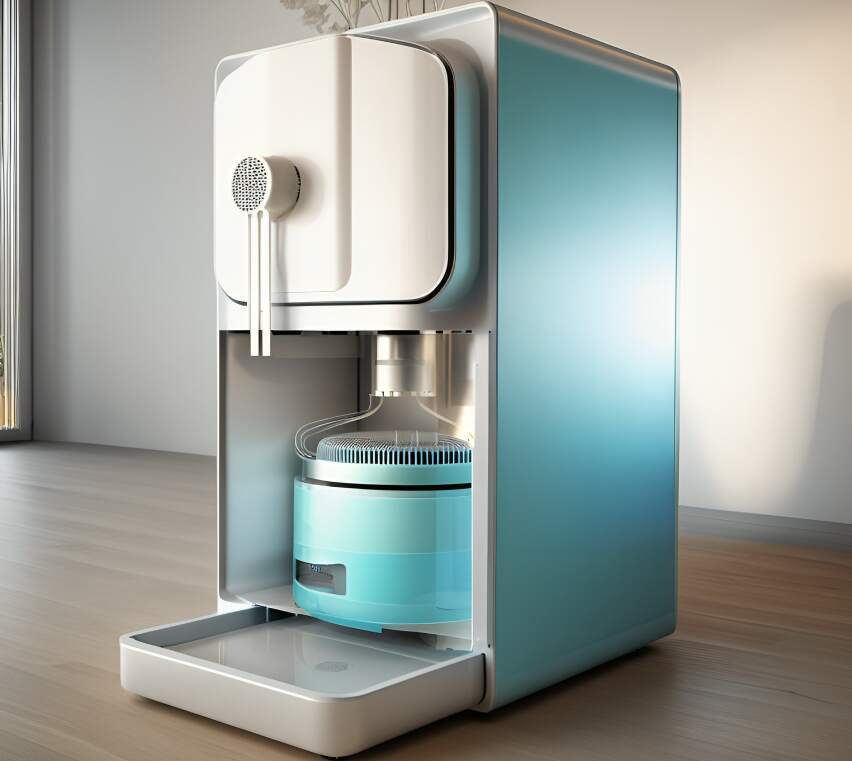
3D Product Rendering
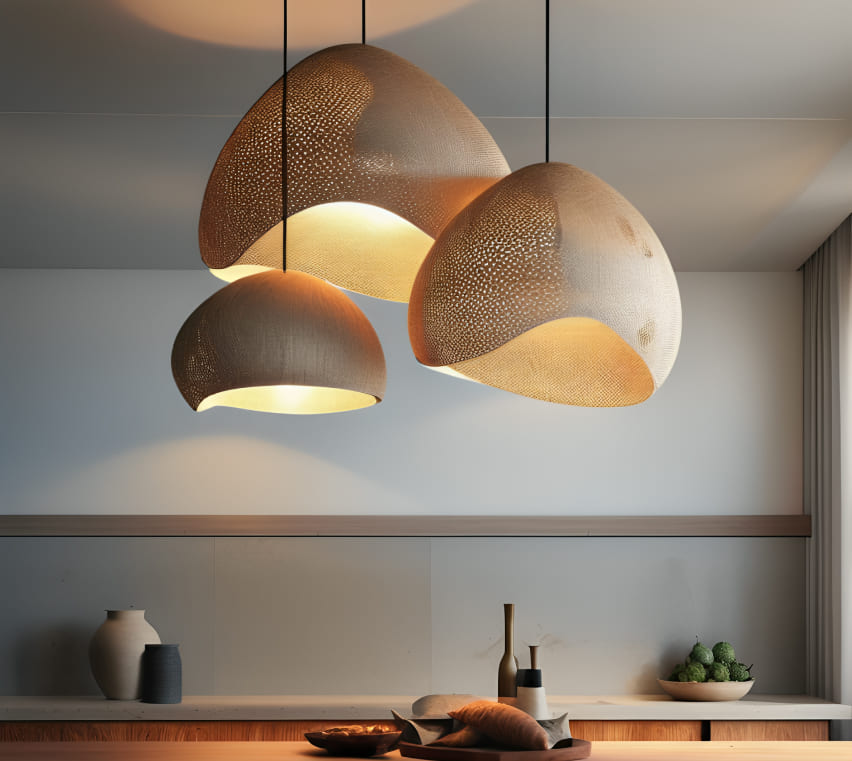
3D Product Rendering

3D Product Rendering
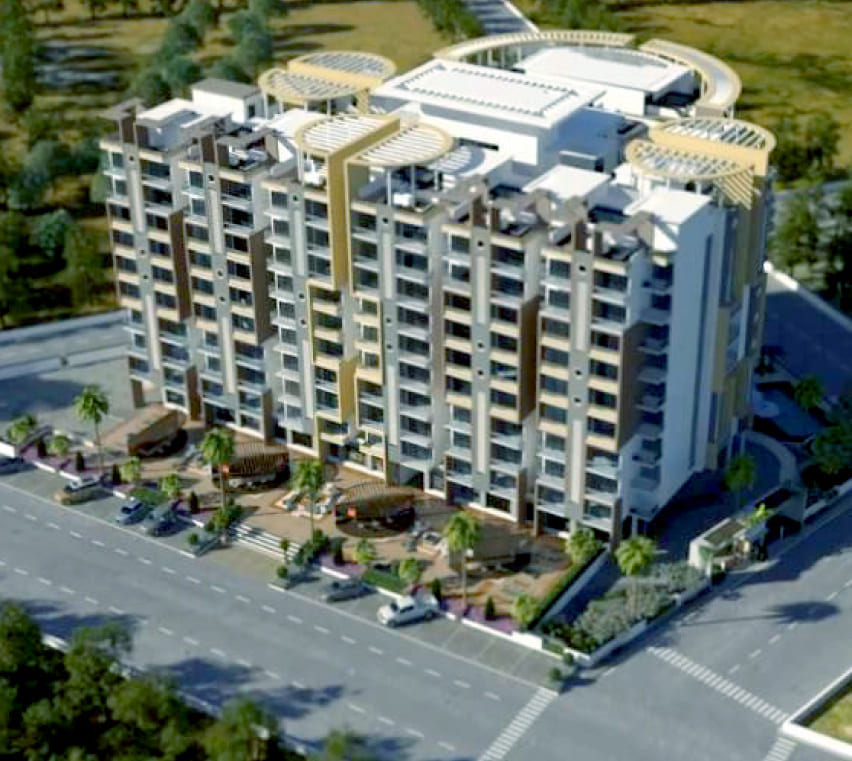
3D Walkthrough/Animation
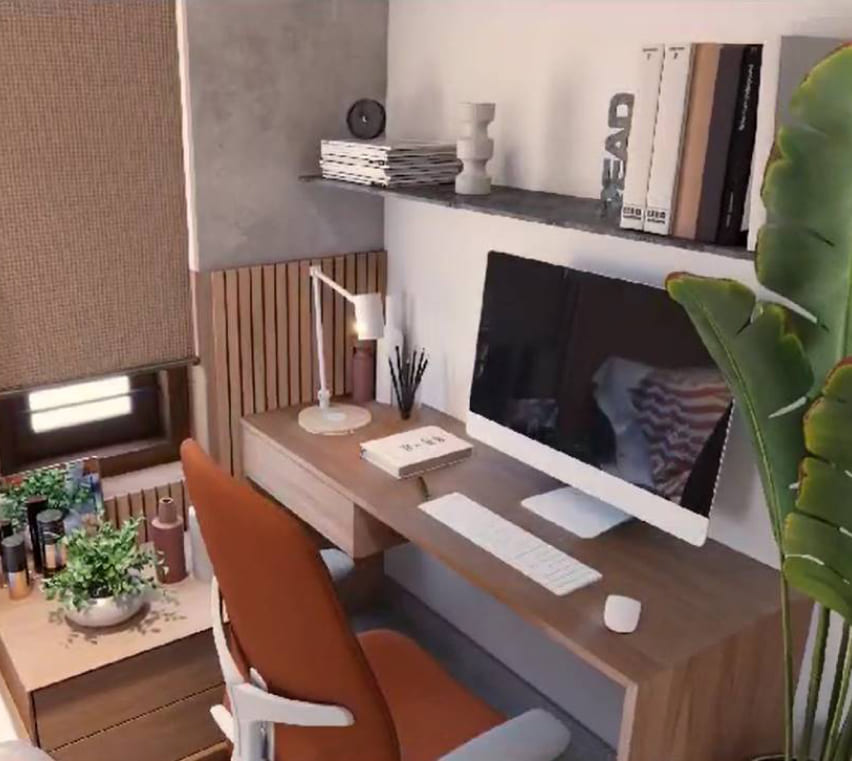
3D Walkthrough/Animation
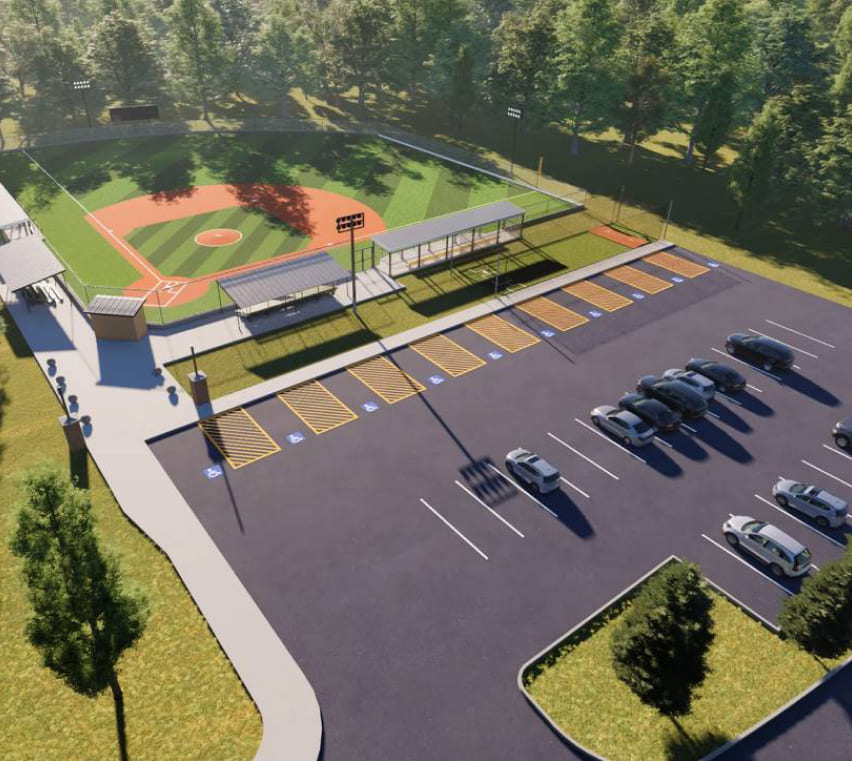
3D Walkthrough/Animation
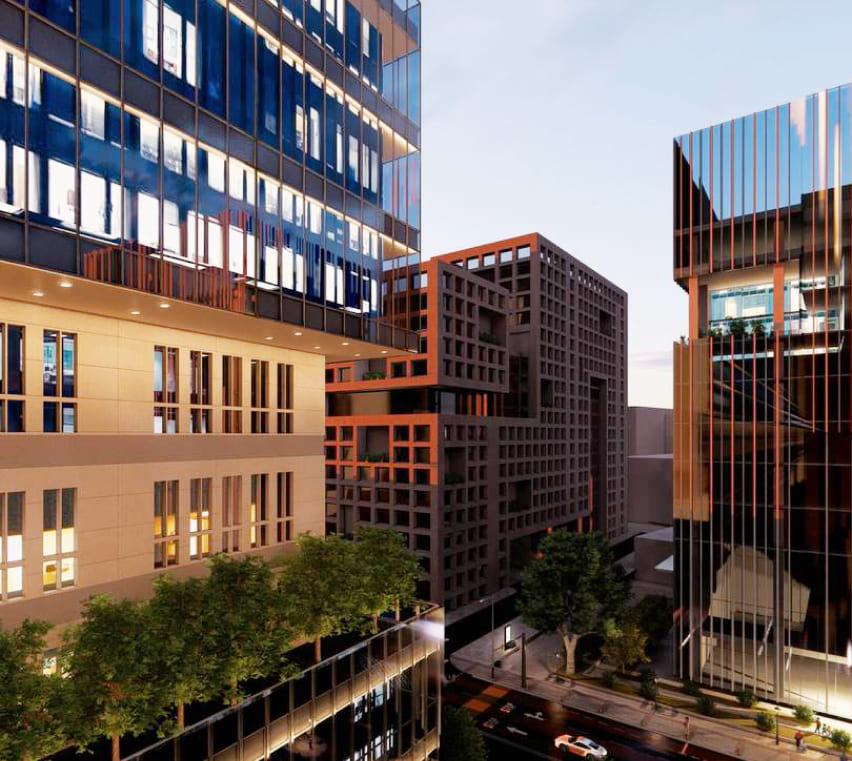
3D Walkthrough/Animation
Our Pricing
Our pricing structure is designed to provide the highest quality architectural rendering services at competitive rates
We believe that high-quality architectural visualization should not break the bank. Our pricing model is designed to provide you with the best value for your work, ensuring that you receive top-tier services at rates that respect your budget. As a token of our commitment to building a long lasting partnership, we are offering a 20% discount on your first project with us OR

Our Price Match Guarantee Ensures You Get the Best Deal!
Come up with a lowest quote you received from any other service providers, we not only price match, we will give an extra 20% discount on that quote.
AI Generative Design
We Deploy AI-powered generative tools to explore and select the best exterior, interior and product design
We leverage a host of AI generative design tools for architectural renderings and visualizations that significantly enhance the project’s creative process by generating comprehensive design insights. By harnessing AI, we are able to provide our clients a wide range of conceptual imagery to explore and select the best designs.
